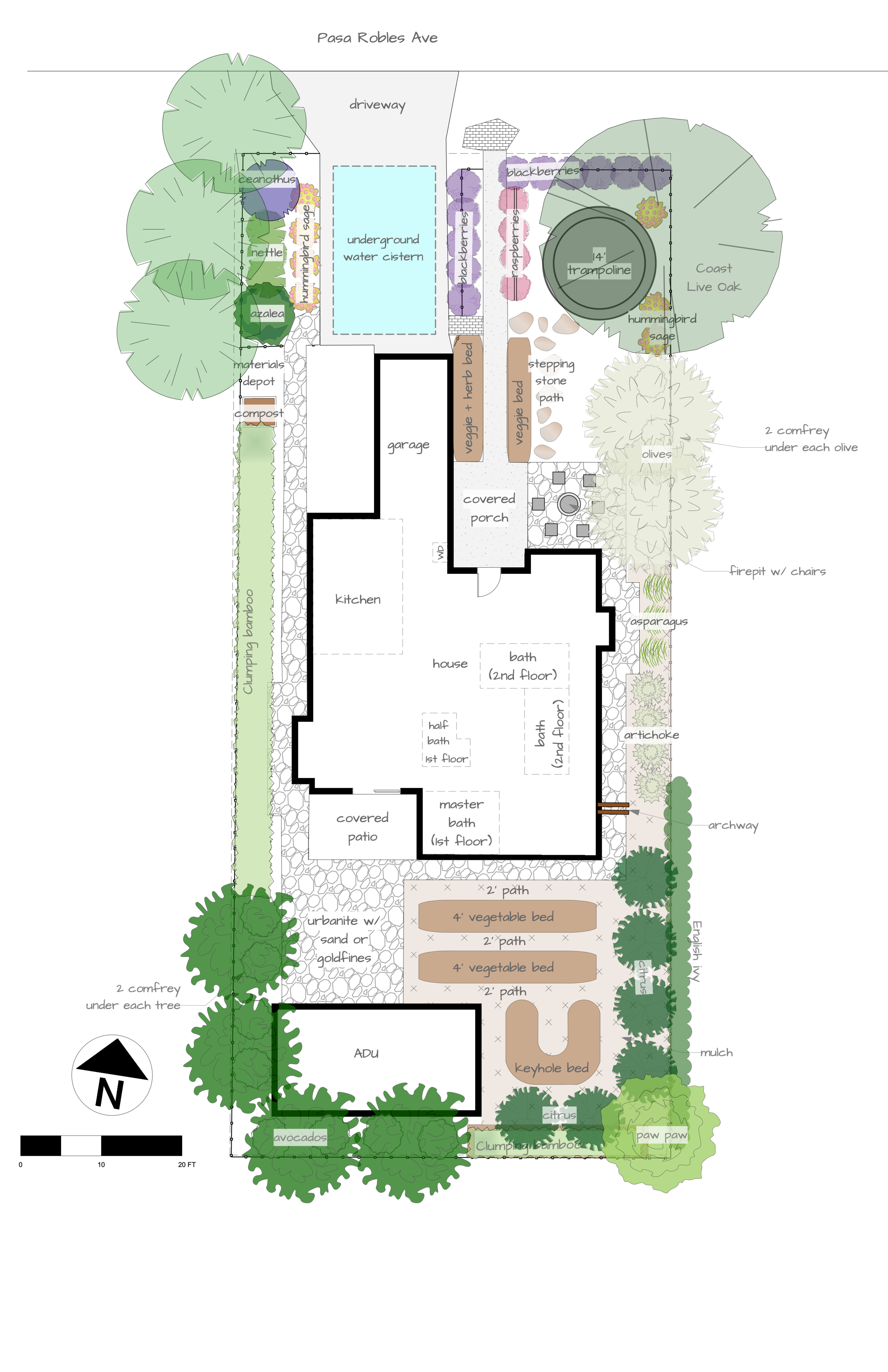Los Altos
As a permaculture enthusiast, this client wanted to maximize every corner of her yard for growing as much food as possible on her small urban lot in Los Altos, CA. The goals of this design were to maximize edible plantings, improve access, create a children’s play area, and catch and store roof water runoff.
This design was produced in collaboration with Santa Cruz Permaculture.
Base Map

Site Analysis
A “Zones of Use” framework was used during the analysis phase of this project to delineate areas that would house the most frequent traffic from areas that would be visited less often.

Concept Design
Featured design elements include a perennial edible perimeter, underground water cistern, trampoline area, urbanite patio & path, and vegetable beds.

